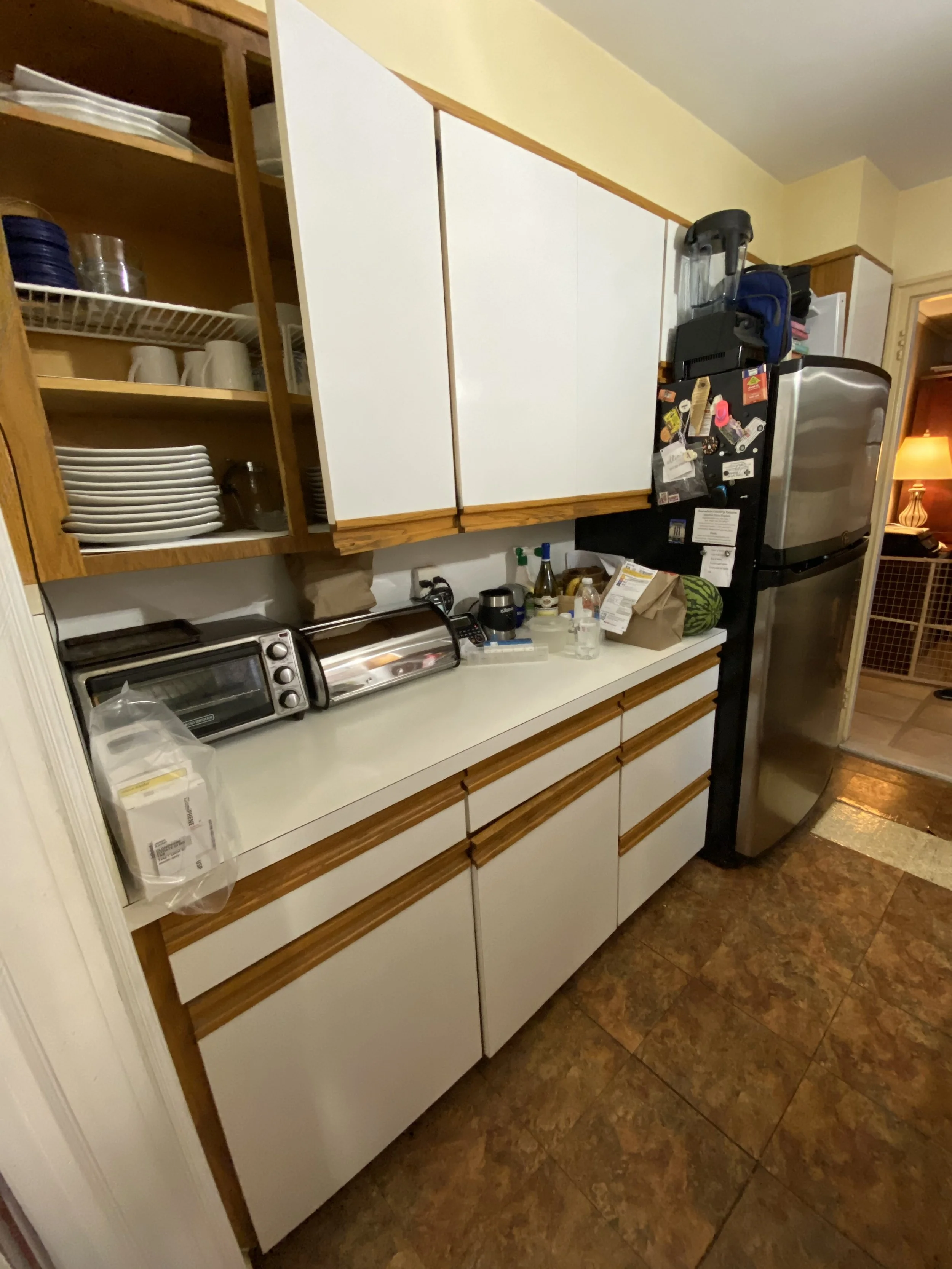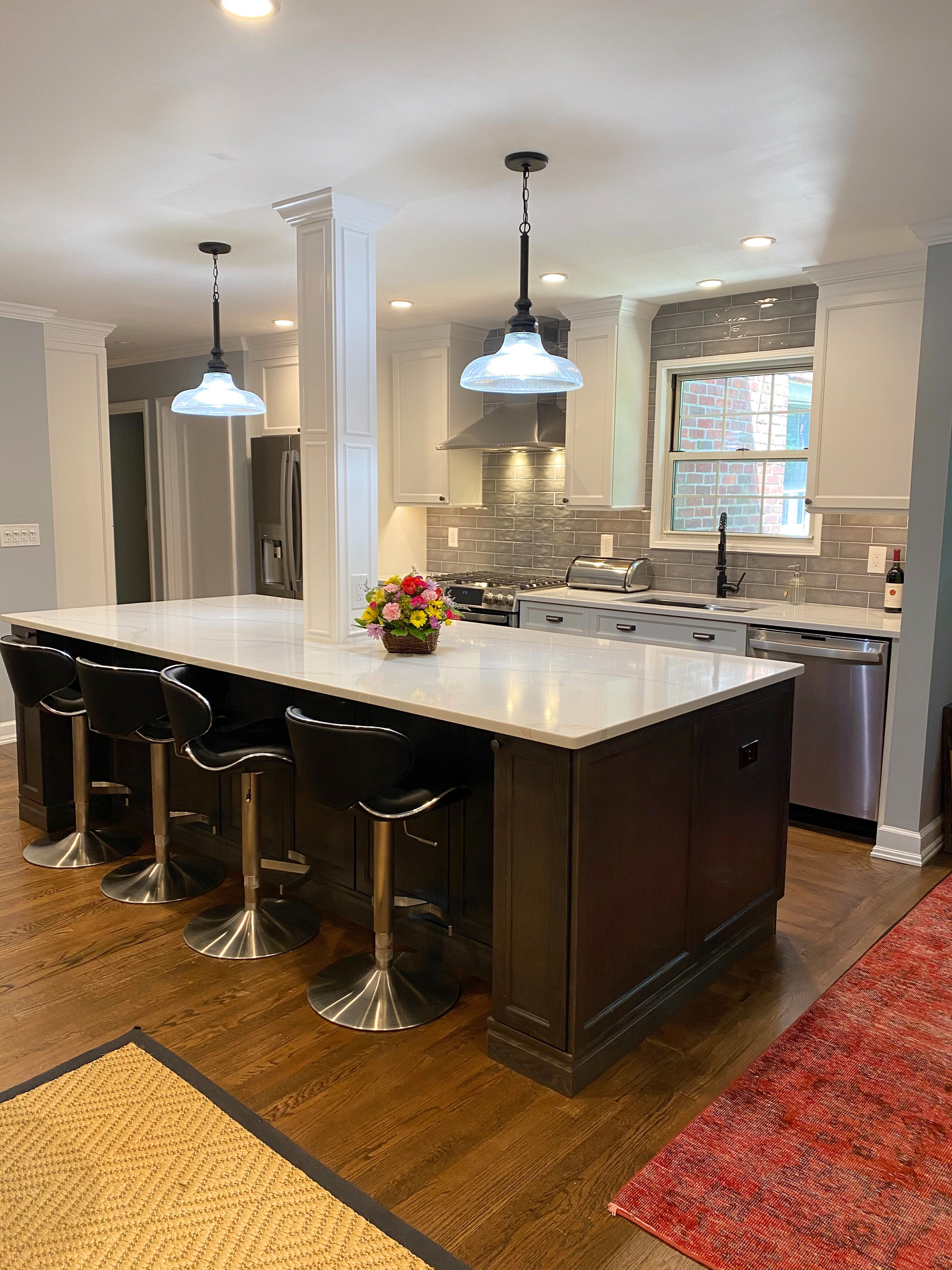Here's the kicker: we discovered not one, not two, but four load-bearing walls in the way. Our client was adamant—they wanted those walls gone, ceilings smoothed out, and all without sacrificing structural integrity. Cue the superhero music, because working with a genius architect, we nailed it. We kept one support beam dead-center over the island, like it was always meant to be there.




