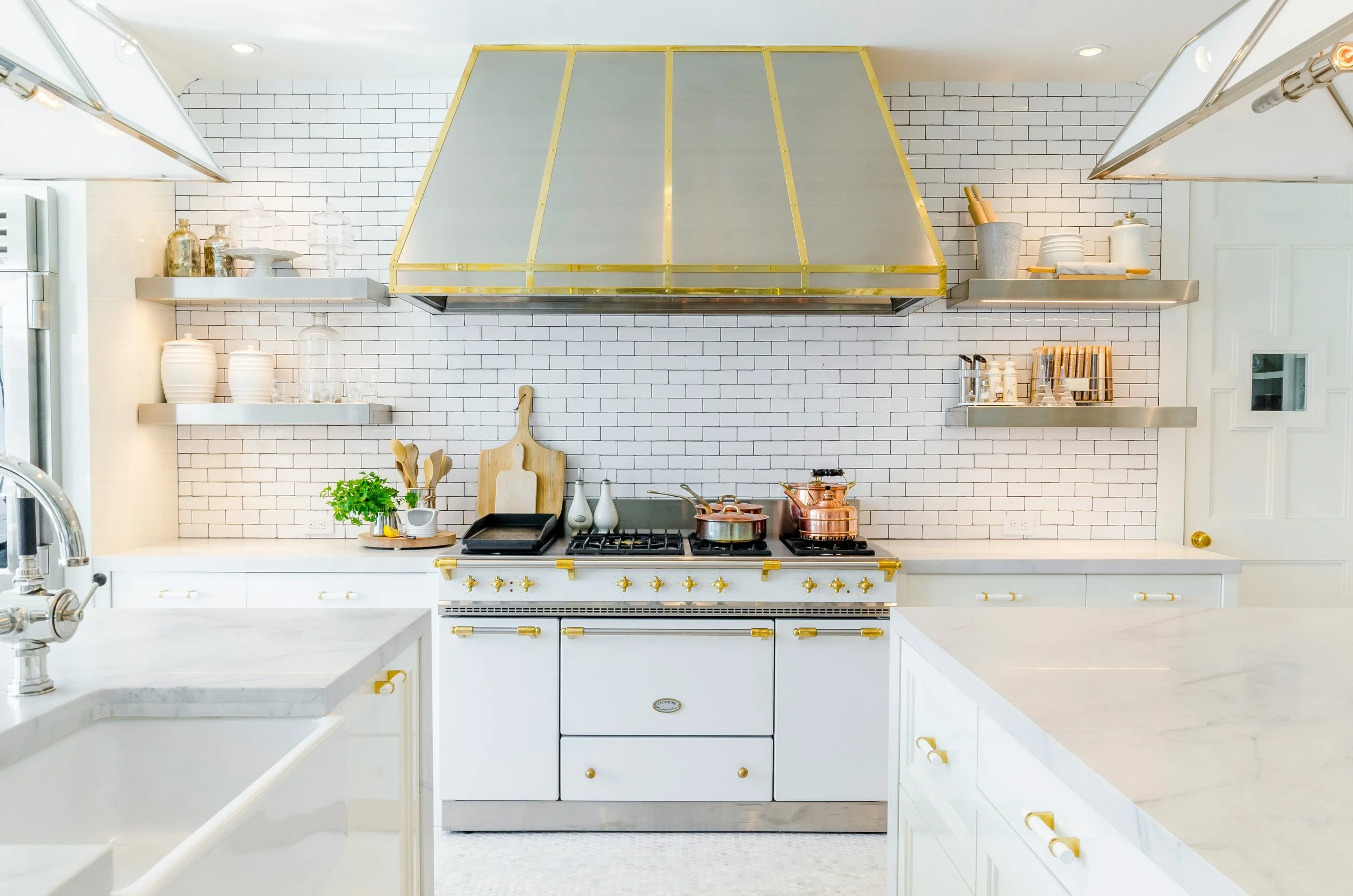

“Thank you for exploring our design journey. At Dream Design & Renovation, we’re passionate about bringing beautiful, functional kitchens to life. Visit our Hartsdale showroom or contact us today to begin your transformation.”
Previous
Previous


